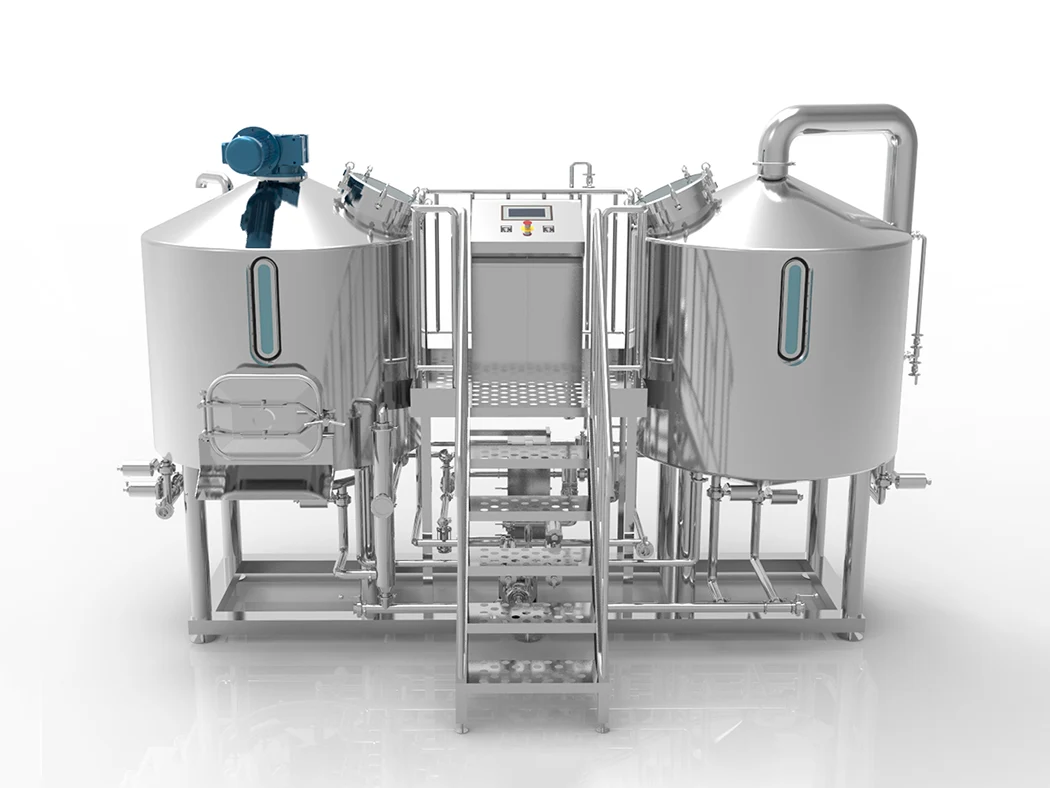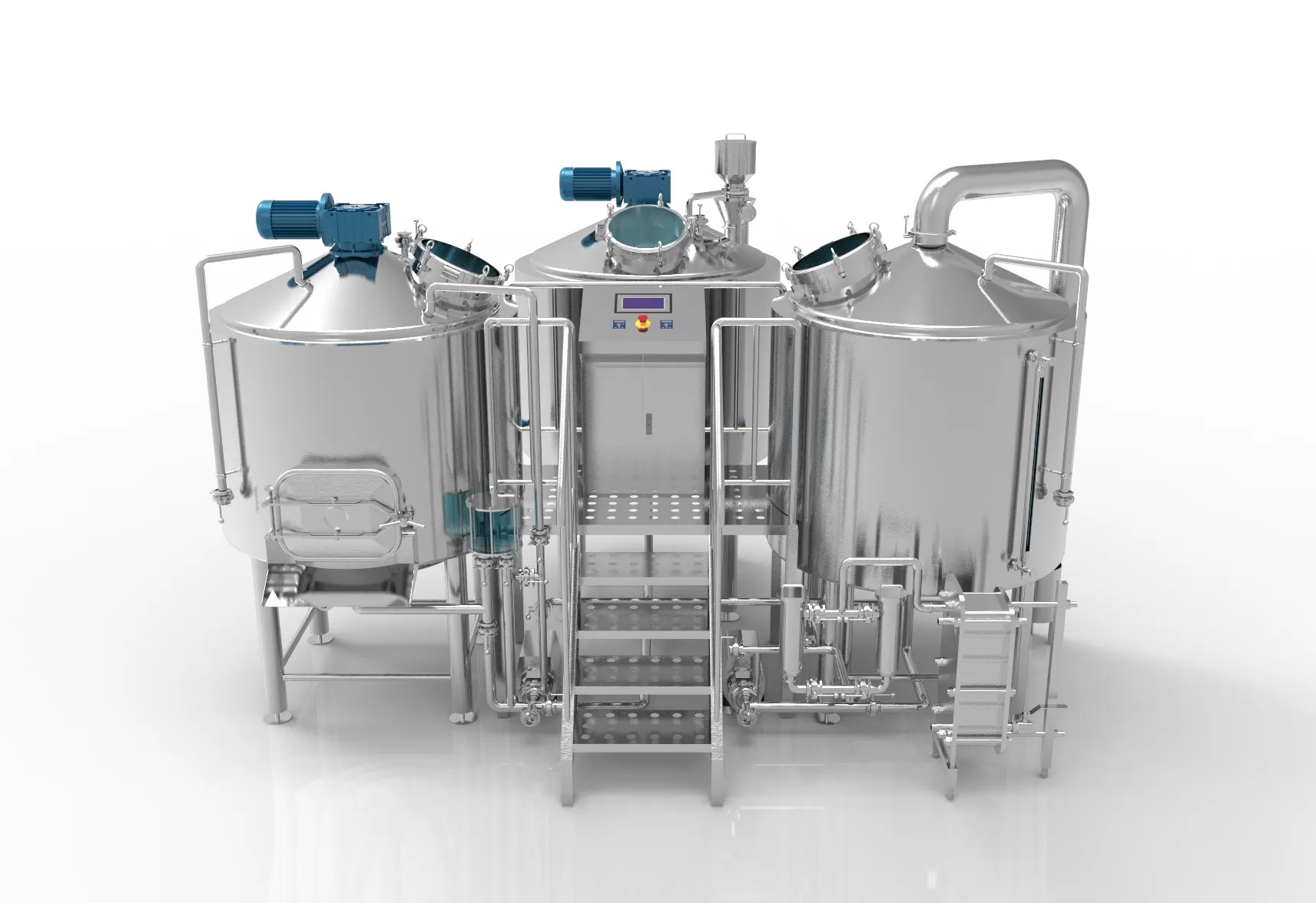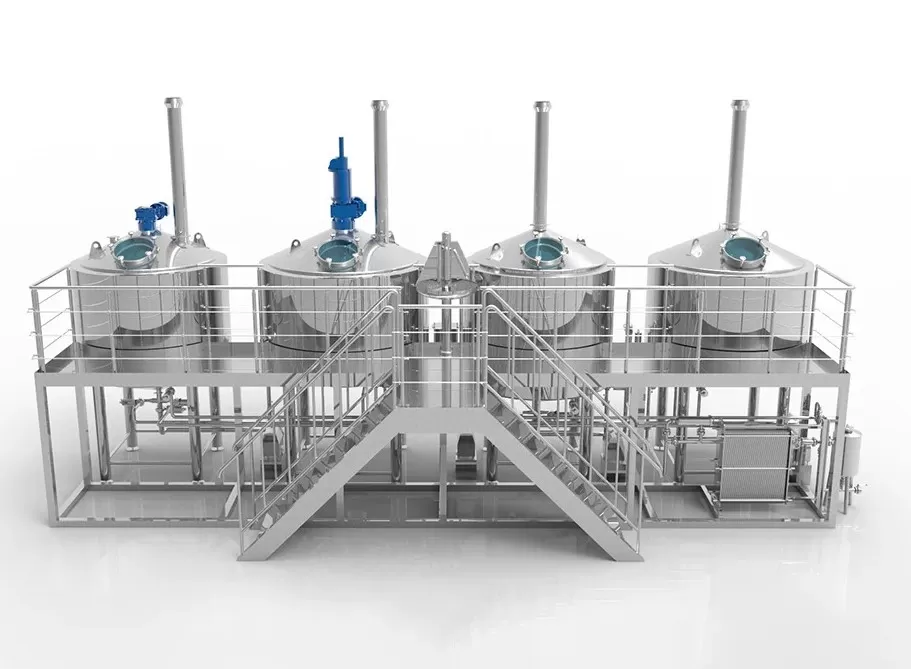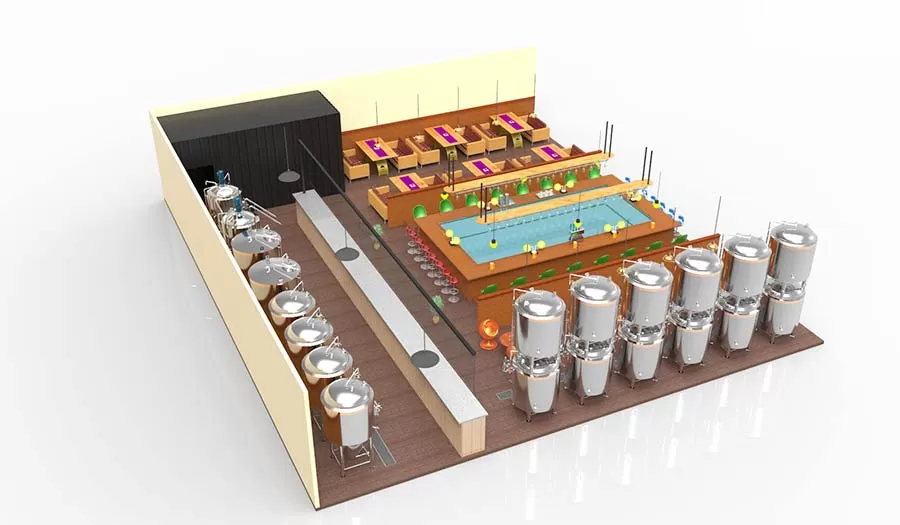As the craft beer movement continues to grow, more and more people are considering starting a brewery. Brewing beer is exciting and we’re excited to see the industry continue to grow. Many brewers and beer lovers want to own a brewery of their own, and the journey can be stressful. Designing a brewery layout is a fine art that requires real skill and experience.
What is a brewery layout plan?
A brewery floor plan is a detailed graphical representation of where all the equipment in a brewery will be located. It provides a top-down view of the facility, demonstrating the workflow, space management, and logistical considerations involved in brewing operations.
The importance of layout planning
Without proper floor planning, breweries can face issues such as space constraints, inefficient workflows, increased production time, and potential safety hazards.
- Space planning: Ensure there is enough space for all brewing equipment from mash tuns to fermenters without overcrowding. Proper space use also facilitates cleaning, maintenance, and expansion when necessary.
- Process Management: It involves organizing the sequence of brewing operations to ensure efficiency. This minimizes movement and waiting time, resulting in a faster brew cycle.
- Flexibility: A well-designed brewery layout can adapt to changes, whether adding new equipment, expanding production, or integrating new brewing technology.
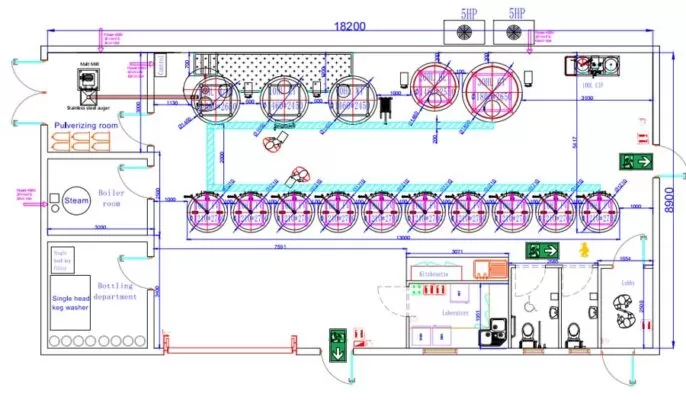
Preparatory work before setting up the brewery
Before you are ready to set up a brewery, you must consider and prepare for some strategic and planning-related factors. There are a lot of things you need to consider before you start trying out a design. First, you need to talk to different breweries, friends, brewmasters, forums, blogs to understand what preparation is required to start a brewery.
You’ll want to make sure you have enough money, good hours, and a contractor with experience in brewery construction. Brewery construction, like other construction projects, always has unforeseen costs, so be sure to invest some extra funds to account for unforeseen costs. Of course, you also need to consider your space and workable development arrangements.
Key Components of a Brewery Setup
Brewery layout plans may include:
| COMPONENT | BESCHREIBUNG |
| Maischebottich | Where grains are mashed to extract fermentable sugars. |
| Gärbehälter | Where the wort is fermented to produce beer. |
| Siedekessel | Used to boil wort with hops. |
| Conditioning Tank | For aging and carbonating beer before packaging. |
What should you pay attention to when designing a brewery floor plan?
An efficient, well-designed brewery layout is important to brewery safety and productivity. The brewery itself is a commercial space, and its steps should take into account the entry of materials and goods from the back of the brewery to ensure that it does not hinder customers from entering from the front of the brewery to drink beer.
examining and determining the internal dimensions of your brewery layout will ensure its effectiveness. Additionally, brewery equipment has critical issues of height and width, which must be considered when preparing a brewery layout design. Make sure to consider how your equipment will be transported and installed.
- Is there a terminal near you that can receive large items?
- Do you need a forklift to move brewery equipment and fermenters?
Factors to Consider for a Brewery Floor Plan
- Assess your production goals: Brewery capacity is a major factor. Are you building a nanobrewery, a microbrewery, or a megabrewery? Determine your short-term and long-term production goals.
- Consider available space: Make a detailed floor plan, noting columns, entry/exit points, windows, and other immovable structures. This will give you an idea of how to arrange your equipment.
- Budget constraints: Consider the cost of layout design, but also the cost of equipment, construction, and potential modifications.
- Consider energy efficiency: Choose a layout that maximizes natural light, ensures proper ventilation, and minimizes unnecessary equipment movement.
- Flexibility: Ensure your layout is flexible, allowing for the integration of new equipment or adjustments to processes without causing major disruption.
- Seek expert advice: While it is possible to design a brewery layout , seeking expert advice is invaluable. Micet knows the latest trends and extensive experience from previous projects.
Any area of the brewery should be able to house the equipment needed to move raw materials, such as a forklift or pallet truck. Of course, each area also needs a door to allow Brauereiausrüstung to enter the brewery. When your brewery can no longer accommodate events and traffic, you may need to repurpose your brewery.
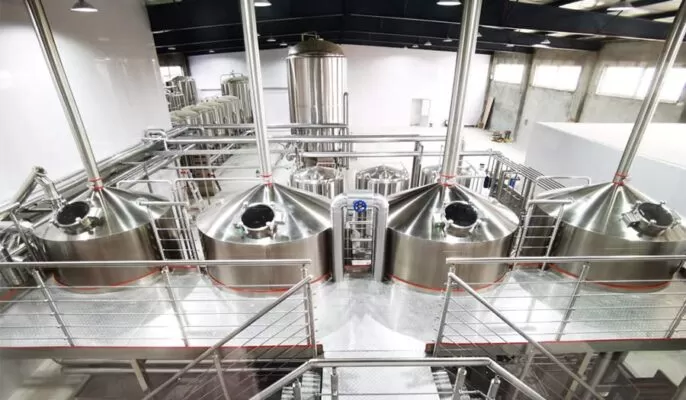
Key points of brewery planning and design
- Plan first, how to start building
- Device height and width
- Brewing problems
- Filtration treatment system
- handle emissions from brewing operations
- Draw a scale diagram of the brewing space
- Rehearse your brewery design many times, taking into account the application of every inch of the brewery you are building.
- Determine where fixtures will be used
- Only place brewing equipment in the brewing area and don’t make your bar too crowded
- Preparing brewery floor plans for architects
Are there various factors to consider when preparing a brewery floor plan, such as what type of flooring to use? Flooring is an important plan that many winemakers often overlook because at first, they think the flooring is for decoration. In active brewery brewing areas, floors must meet health and safety standards and must be able to withstand the harsh environment.
Maintain quality by cleaning
If you take steps to ensure your facility is clean and your brewery equipment is designed to be cleaned , and you will be protected from contamination, saving you time and money. This will also ensure product quality.
If you are currently in the design phase of your brewery layout, you will want to build a brewery that is easy to clean in advance.
Here are some tips to improve brewery cleanliness:
- Discuss with your brewery equipment manufacturer how best to place equipment in each room and determine the best method for cleaning pipes and the inside of tanks.
- Craft breweries must non-porous epoxy floors. Since epoxy flooring has an antimicrobial layer on the surface, it requires less chemicals and scrubbing to clean, making it easy to clean.
- Installing a clean-in-place system can reduce the potential for cross-contamination when operating brewery equipment.
Putting brewery equipment into design space
A prerequisite to benefiting from brewery design and layout is that you know what your goals are ahead of time and try to find equipment and facilities that will meet your needs. Micet communicates with customers, checking to ensure they are satisfied and agree with the measurement results. Micet’s professional designers work with clients to create a complex set of sketches that show every piece of equipment, down to all the smaller details. This may take some time, but it is the most important part of the production process. There’s a reason our CAD drawings are accurate to the millimeter, because if they weren’t, we could run into serious problems.

