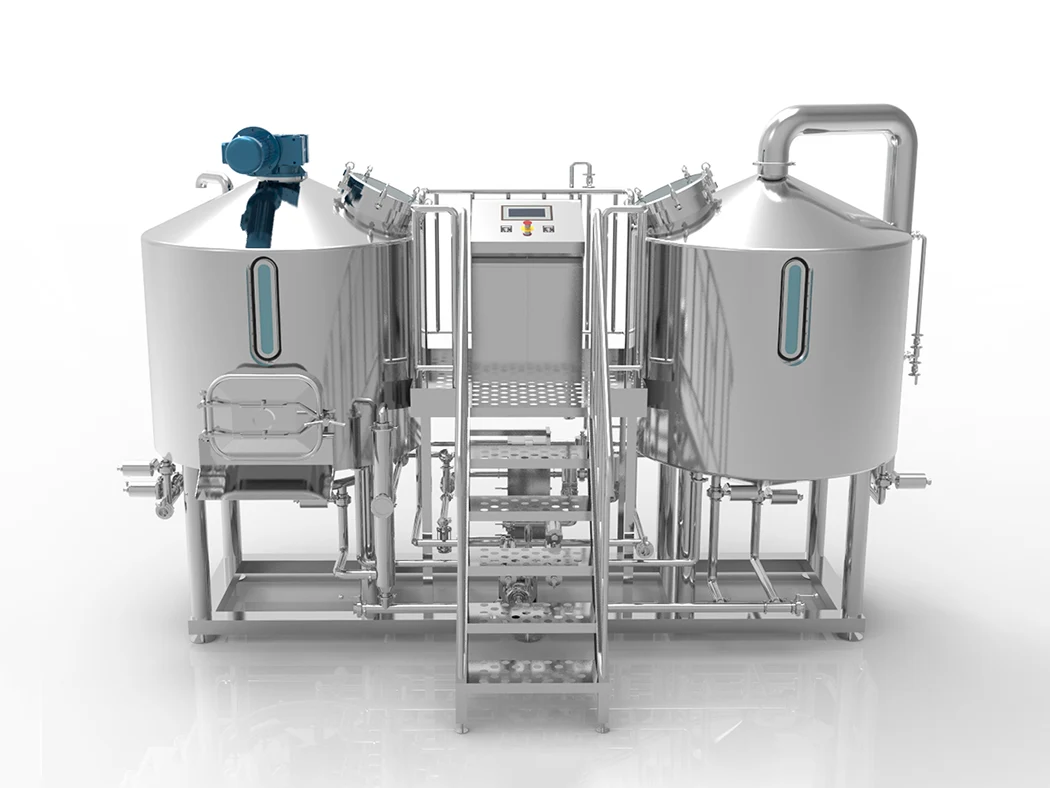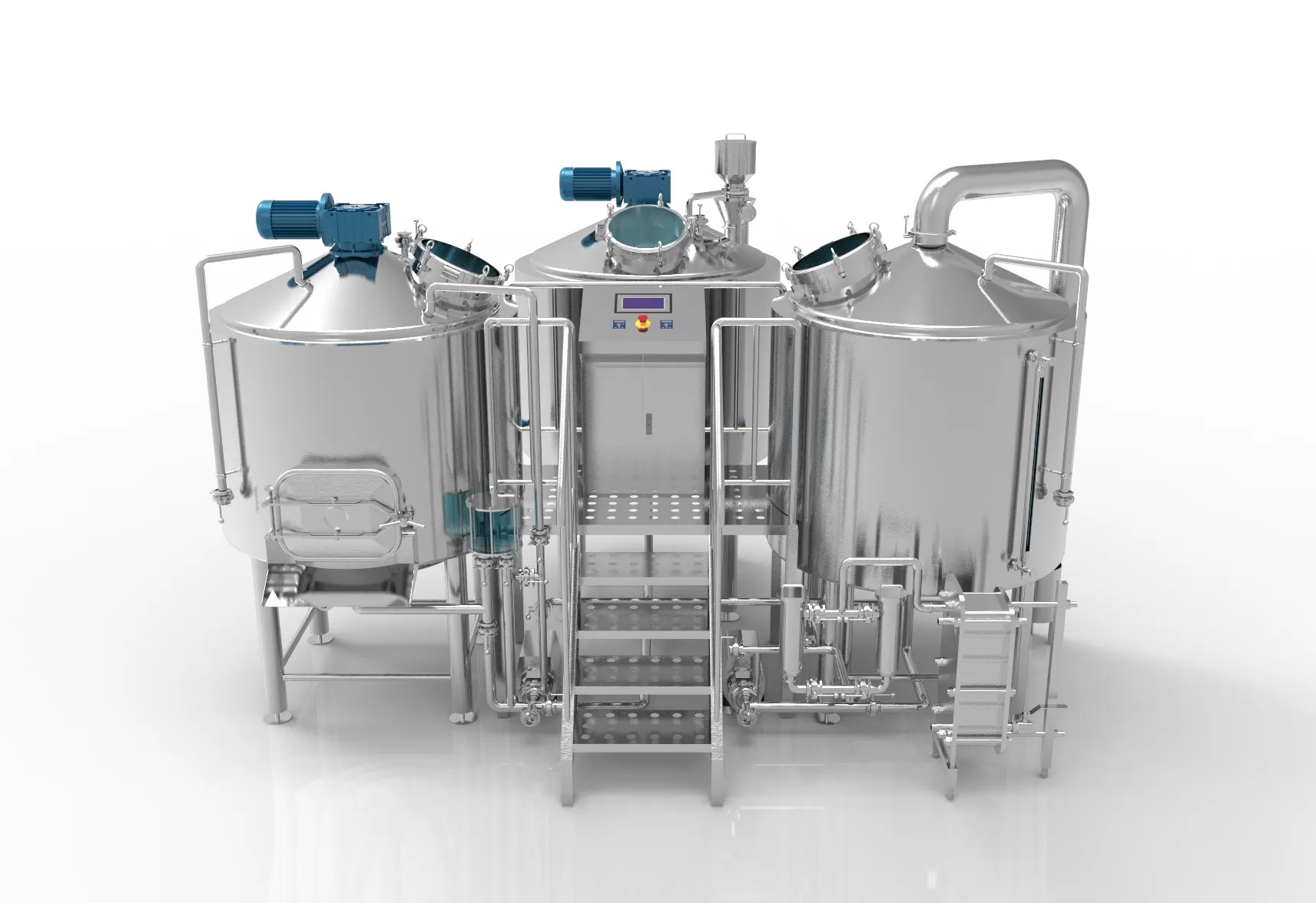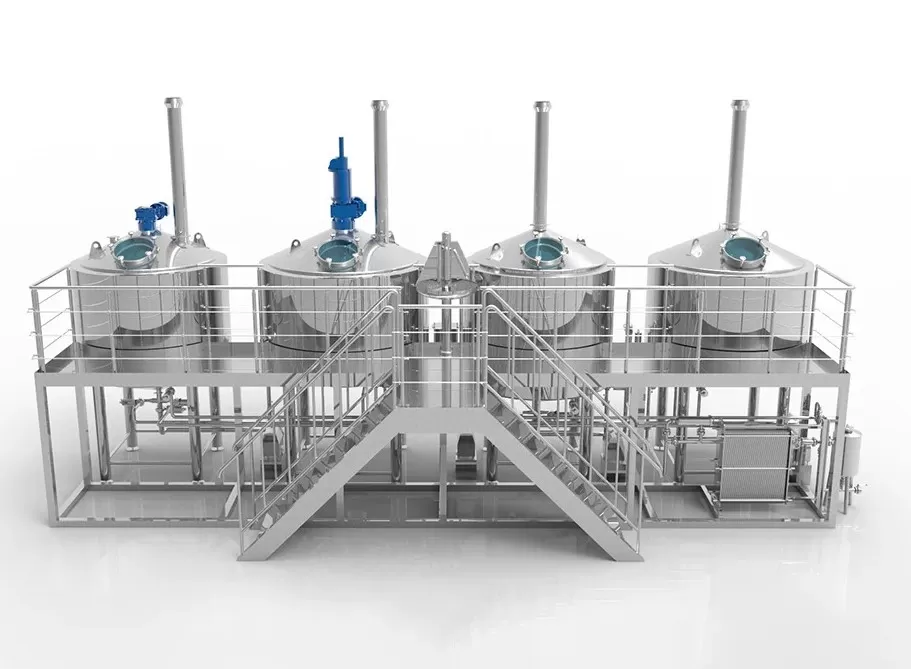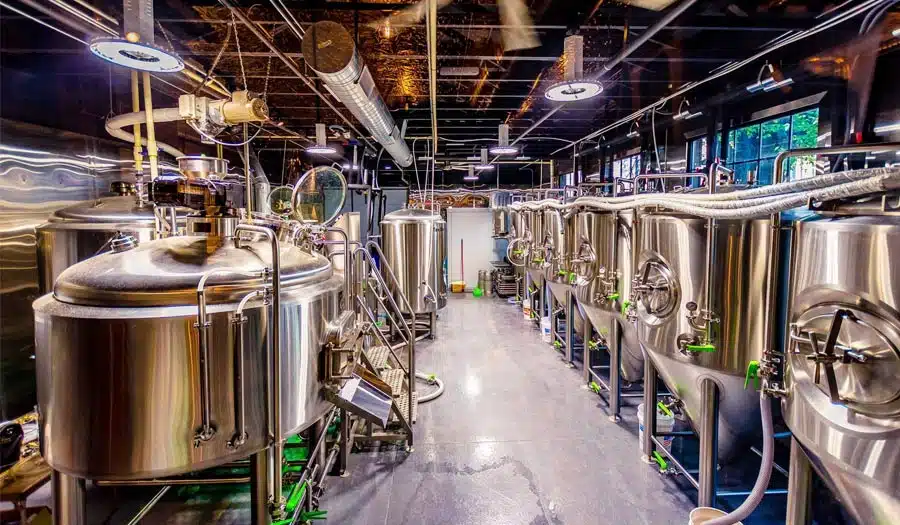In today’s rapidly growing craft beer market, how a brewery is planned and laid out directly affects not only product quality and production efficiency, but also a company’s operating costs and potential for future expansion. As a brewing equipment manufacturer with many years of industry experience, we understand deeply that a scientifically designed brewery layout requires a thorough understanding of the brewing process, precise alignment with the client’s business model, and comprehensive control over space utilization, energy consumption, and process efficiency. This article provides systematic layout recommendations from a professional equipment manufacturer’s perspective for clients preparing to build a brewery.
Defining the Goals and Positioning of the Brewery
Before designing the layout, it is crucial to clearly define the client’s goals and positioning, as this will determine the scale of the facility, equipment configuration, functional zoning, and future scalability. We recommend clients consider the following aspects:
- Production Scale: What is the annual beer production target? Is it a small-scale craft workshop (tens of thousands of liters per year), a medium-sized urban brewery (hundreds of thousands of liters per year), or a large-scale industrial plant (over a million liters per year)?
- Beer Variety: Will the brewery focus on Lager or Ale, or a combination of various types? Will it involve specialty processes like sour beers, barrel aging, or non-alcoholic brewing?
- Business Model: Will the operation be primarily direct sales, or will it also include brewery tours, taproom, or food services? Is there consideration for future contract brewing or OEM models?
- Budget and Scalability: Does the client aim to build the full-scale facility all at once, or prefer starting small and expanding in phases over time?
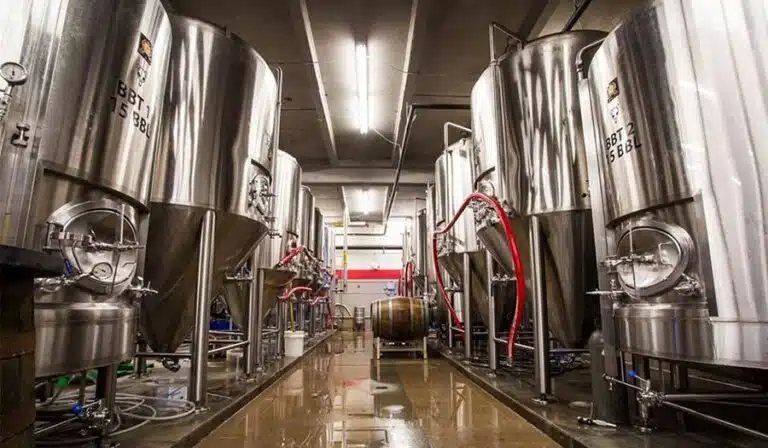
Standard Functional Area Planning for Breweries
Raw Material Receiving and Storage Area
- Function: Receiving malt, hops, adjuncts, cleaning agents, and other production materials.
- Layout Recommendations:Locate near loading/unloading zones to facilitate logistics.Separate storage areas for dry and wet materials; install climate control and dehumidification systems.
- Equipment:Malt mill,Ingredient racks,Cold storage (for yeast and hops)
Brewhouse
- The heart of the brewery, responsible for mashing, lautering, boiling, and whirlpooling.
- Equipment:Malt mill,Mash tun,Lauter tun,Kettle,Whirlpool,Hot water tank
- Layout Recommendations:
- Arrange in an L-shape or U-shape to streamline material flow.
- Ensure proper ventilation; include floor trenches and drains for easy cleaning.
- Reserve space for future upgrades, such as adding kettles or scaling up equipment.
Fermentation and Maturation Area
- The number and size of fermenters and bright beer tanks determine production capacity.
- Equipment:Vertical conical fermenters,Stainless steel bright beer tanks,Temperature control systems,Cooling pipelines
- Layout Recommendations:
- Implement strict temperature control with a chiller station and insulated piping.
- Equip each fermenter with a pressure gauge, safety valve, and CIP spray ball.
- Use modular tank arrangements to allow scalable expansion.
Cold Chain, Filtration, and Packaging Area
- Function: Final filtration, carbonation, chilling, and packaging of matured beer.
- Equipment:Carbonation unit,Filter,Filling machines (for bottles, cans, or kegs),Cappers,Labeling machines
- Layout Recommendations:
- Maintain a cleanroom environment to ensure hygienic filling.
- Position cold storage near the packaging line to preserve the cold chain.
- For automated packaging lines, reserve at least 20–30 meters of linear space.
CIP System and Utility Room
- Function: Centralized cleaning and sanitization of all beer-contact equipment and pipelines.
- Equipment:Acid/alkali tanks,Hot water tanks,Circulation pumps,Control systems
- Layout Recommendations:Locate between the brewhouse and fermentation area for easy CIP loop connections and operational efficiency.
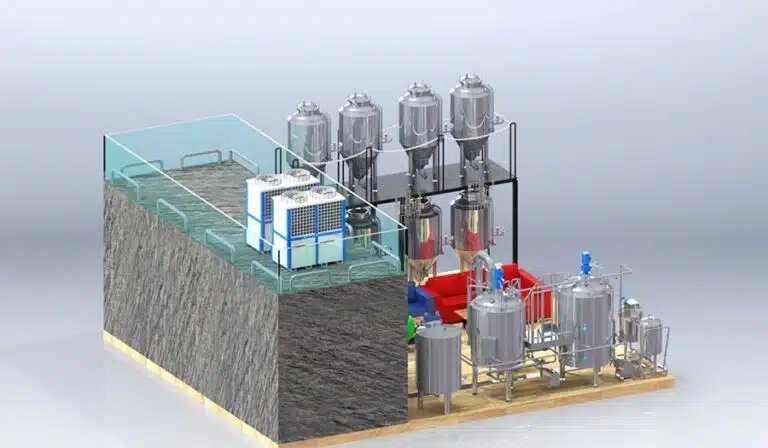
Laboratory and Quality Control Room
- Function: Testing key parameters like wort gravity, pH, alcohol content, and yeast viability.
- Layout Recommendations:
- Place adjacent to the brewhouse or fermentation area.
- Equip with microscopes, densitometers, alcohol meters, autoclaves, and other lab tools.
- Install effective ventilation and maintain a clean working environment.
Finished Goods Storage and Logistics Area
- Function: Temporary storage of finished products and dispatch handling.
- Layout Recommendations:
- Position near the facility exit for easy vehicle access.
- Organize inventory by production batch.
- Include sun protection, insulation, and pest control systems.
Auxiliary Areas and Public Facilities
- Includes staff changing rooms, offices, exhibition areas, visitor walkways, and taprooms.
- Design Recommendations:
- For breweries open to the public, use glass walls to separate production areas from viewing corridors.
- Isolate office areas from production zones to reduce noise disturbance.
- Design taprooms and tasting areas to reflect the brand’s identity and culture.
Logical Optimization of Brewery Space Layout
Smooth Process Flow: Aligning Material and Process Direction to Minimize Inefficient Handling
The beer brewing process follows a tightly integrated sequence—from raw material receiving, milling, mashing, fermentation, maturation, filtration, and packaging, to outbound logistics. A well-optimized layout should align equipment and functional zones in the order of the production process to avoid backtracking, reduce manual handling, and minimize turnaround time.
For example:
- Position the raw material area close to the brewhouse.
- Place the brewhouse adjacent to the fermentation area.
- Follow this with the packaging zone and finally the finished goods storage.
- This creates an efficient, unidirectional production flow line.
Dry-Wet Zoning: Clean Segmentation to Ensure Beer Quality
Brewing involves a variety of wet operations such as mashing, cleaning, and fermentation, while areas like the lab, packaging zone, and finished goods warehouse demand high cleanliness.
By clearly defining and separating wet and dry zones—using floor gradients, dedicated drainage channels, and physical barriers—you can effectively reduce cross-contamination risks and improve the hygiene management of the entire facility.
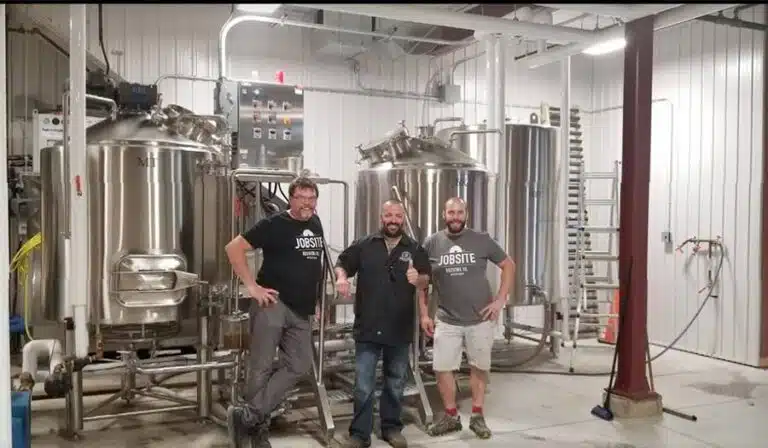
Streamlined Movement: Separating Staff, Materials, and Visitor Routes
Modern breweries must balance production efficiency with operational logistics, employee workflows, and visitor experiences. A clear three-line separation is essential:
- Logistics Line: Separate inbound raw materials and outbound finished product routes; avoid overlapping or cross-stacking.
- Personnel Line: Staff pathways should include changing rooms, handwashing, and buffer zones to prevent contaminants from entering production areas.
- Visitor Line: For breweries with viewing or taproom functions, design visitor routes along the periphery. Use glass partitions and designated corridors to allow safe, attractive views of the production process.
Maximized Space Utilization: Combining Vertical and Modular Design for Scalability
Unlike traditional factories, breweries often use vertical equipment. Layout design should leverage ceiling height and terrain to maximize space efficiency. Recommendations include:
- Vertical Utilization: Install two-level brewhouse platforms with piping and pumps on the lower level to enable gravity-assisted flow and reduce energy consumption.
- Modular Arrangement: Group fermenters with clear aisles and expansion interfaces to allow future upgrades without disrupting existing setups.
- Reserved Space Planning: In areas like packaging or cold storage, allow room for capacity upgrades and future pipeline connections based on the client’s growth expectations.
Safety and Maintenance Accessibility: Operator Reach, Easy Servicing, and Emergency Readiness
All equipment and layouts must prioritize ease of use and maintenance, while ensuring safety. Key principles include:
- Position valves, sight glasses, and measurement points at accessible heights for operators.
- Avoid blind corners in pipeline layouts to enable easy cleaning and servicing.
- Clearly mark emergency exits, fire extinguishers, and electrical control zones.
- Install adequate lighting and ventilation systems to protect both production processes and employee health.
Common Brewery Layout Patterns and Examples
|
Type |
Suitable Production Capacity |
Typical Application Scenarios |
Core Layout Features |
Recommended Equipment Configuration |
Advantages |
Key Considerations |
|
Microbrewery-Pub Model |
300L – 1000L per batch |
Restaurants, bars, scenic spots, cultural parks |
Shared space between brewing and bar area; open equipment display; compact layout |
Electric-heated brewhouse, small conical fermenters, cold storage |
Low initial cost, strong customer interaction, great for branding |
Limited space, difficult to scale, requires skilled operation and management |
|
Medium Urban Brewery |
1000L – 5000L per batch |
Urban commercial buildings, industrial parks |
Clearly defined functional zones; fermentation tanks, CIP system, packaging lines |
Steam/direct-fire brewhouse, multiple fermenters, filling machine |
Stable output, suitable for multiple SKUs, supports retail and wholesale channels |
Higher upfront investment, requires dedicated storage and logistics access |
|
Standard Industrial Brewery |
10,000L – 50,000L annually |
Industrial zones, suburban factories |
Complete brewing process layout; separated functional areas; semi-automated system |
Full CIP system, large fermenter clusters, energy recovery unit |
High efficiency, supports continuous large-batch production |
High water and energy consumption, requires skilled technical team |
|
Tourism-Oriented Brewery |
500L – 3000L per batch |
Beer culture parks, tourist towns |
Designed visitor path with viewing windows and glass walls; integrated tasting area |
Small open brewhouse system, visible fermenters, taproom setup |
Strong brand storytelling, enhances customer experience |
High safety requirements; visitor path must not cross production line |
|
OEM Contract Brewing Factory |
50,000L and above |
Export production base, contract brewing |
Large-scale facility with standardized layout; automated packaging; cold chain-ready |
Multi-SKU fermentation modules, high-speed filling line, large cold storage |
Strong cost control, scalable, ideal for partnerships and mass production |
Requires strict QC systems and digitalized production tracking |
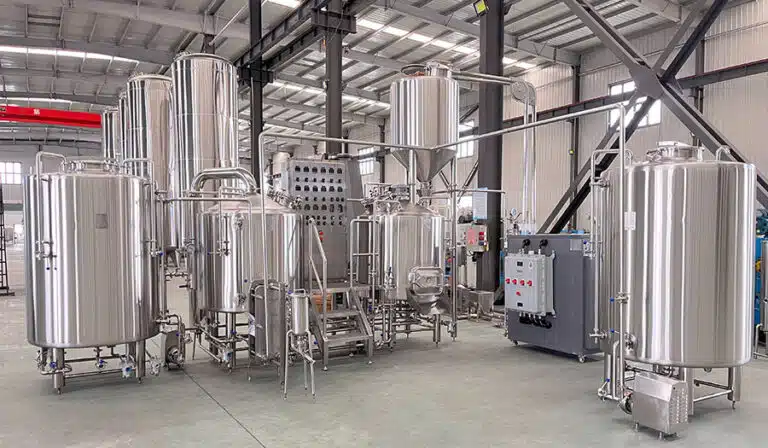
The Core Role of Equipment Manufacturers in Brewery Layout Design
Planning Consultant: Tailor-Made Layout Solutions
At the project initiation stage, we work closely with clients to fully understand their production goals, business models, and site conditions. Based on real-world requirements, we design customized layout plans. Taking into account factors such as annual output, beer types, and expansion plans, we strategically position key modules like the brewhouse, fermentation tank groups, and packaging lines. This ensures the entire facility layout aligns with both brewing processes and future scalability.
Technical Coordination: Equipment Selection and Functional Fit
Rational equipment selection is the foundation of a well-optimized layout. We help clients make the most suitable choices for:
- Brewhouse systems (two-vessel, three-vessel, or four-vessel),
- Fermenter configurations (1x or 2x batch volume),
- Cooling systems (standalone vs centralized).
By ensuring that all equipment functions cohesively within the available space, we enhance both operational efficiency and spatial utilization.
Construction Support: On-Site Installation and Utility Integration
Before any equipment arrives, we provide complete drawings for utilities—water, electricity, gas, drainage, and foundation embeds—to guide the civil contractors in advance. Once the equipment is on-site, our installation engineers manage the setup, coordinating the CIP systems, glycol loops, and process pipelines to ensure that the plant functions in line with the brewing workflow. This improves both operational safety and ease of maintenance.
Training and Operations: Building a Skilled Operating Team
A smart layout only delivers value when paired with skilled operation. Beyond providing equipment manuals, we also offer:
- On-site operator training
- Process walkthroughs
- Troubleshooting guidance
These resources help clients quickly form a stable production team and reduce operational losses caused by misuse or inexperience.
Long-Term Support: Future-Proofing Through Interface Reservations
Recognizing that many clients begin with limited capacity, we proactively reserve expansion space and connection points in the layout:
- Space for a third brewhouse kettle
- Expansion aisles for fermenter additions
- Blind pipe ports for future utility hookups
Our modular equipment and flexible layout strategies significantly reduce the time and cost of future upgrades or capacity increases.
Conclusion
The success of a brewery depends on high-quality ingredients, reliable equipment, and professional processes—but among all these elements, smart layout is the crucial bridge that connects them.As an experienced equipment manufacturer, Micet Group is committed to designing brewery layouts from the client’s perspective. From initial blueprints to brewing your first batch of premium beer, we help you build a modern brewery that is scalable, sustainable, and profitable.If you’re planning to build your own brewery, we welcome you to contact us. We’re not just your equipment supplier—we’re your partner in the craft beer business.

